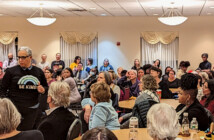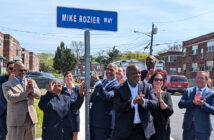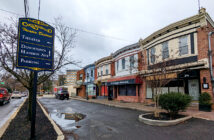The plan calls for 176 apartments and 16 townhomes with a view of Cooper River and access to Route 70.
By Matt Skoufalos
Despite its relative proximity to several modern rental properties in Haddon Township and Collingswood—some of which have yet to come online—a planned residential redevelopment project in Cherry Hill stands poised to outshine them all.
On Monday, the township Planning Board unanimously approved a plan to transform the 7.2-acre Park Boulevard Gateway site into a contemporary, 192-unit residential rental property.
The site, which abuts Route 70, North Park Drive, and Donohue Avenue, houses a defunct synagogue and America’s Best Motor Lodge, properties that were not “generating economic value” either to themselves or adjacent businesses, said planner Robert Melvin. As a residential plot, however, the land could hold as many as 176 apartment units within a three-and-four-story apartment building, plus another 16 in three-story townhomes with garaged parking. Fifteen percent of the units are designated affordable housing; that number jumps to 20 percent if the developer decides to turn the property into tenant-owned units.
“It’s all about proximity to Philadelphia,” Melvin said. “It’s a great site that has great access. We think this would be a catalyst for other development along the river edge that would create an economic boom.”
Melvin’s presentation described “a lifestyle approach to redeveloping the parcel,” with amenities intended to attract “young professionals, empty nesters, [and]people with disposable income who want proximity to Cooper River Park,” he said.
The architectural designs of the property are meant to consolidate those gains. Tucking a pair of 6,000 and 8,000-squarefoot courtyards into the center of the larger building increases the number of units with views to the Cooper River and leaves room for a large community pool. It also creates “passive” recreational spaces with features like fire pits, barbecues, and movable, cushioned furniture to “engage the creative class, the millennial class,” Melvin told the board.
The plan also calls for a rooftop deck that will overlook the entire property while also offering a distant view of the Philadelphia skyline. Even park-goers who take in the building from the road “are going to be looking back at something phenomenal,” Melvin promised.
“You’re going to be seeing stepped-back architecture so that it starts to blend with the scale of Cherry Hill at this location,” he said, promising “masonry with lots of glass, lots of light, lots of views.
“The product you’re going to see here is stuff that people are finding in Center City right now,” Melvin said. “There’s a lot of people who go to Center City to live because it’s the default to get this type of lifestyle.”
“It’s recreational riverfront, and we’re demanding good architecture,” said Cherry Hill Community Development Director Paul Stridick. “The whole concept is taking advantage of the river, and then putting the parking behind it so it’s hidden from the public amenities of the park, and also hidden behind Route 70.
“We were looking at something that was unique to take advantage of as many river views and courtyards as possible,” he said. “It gives more opportunity for people to look onto the park.”
The plan also includes various environmental impact considerations. Surface parking on the site will be offset by significant greenspace, reducing the nearly 100-percent impervious surface coverage of the existing property and breaking up parking lots with planters and other vegetation.
No mass transit connection has been built into the plan, but it does include provisions for bicycle racks and a sub-2.0-parking-spaces-per-unit ratio. Early calculations using Rutgers model demographics estimate some 35 to 40 public-school-age children would be added to the local district after the project is built, Stridick said.
“Those numbers will become a little more solid with regards to exact bedroom count and square footages once we get to site planning,” he said.
The plan now passes to the Cherry Hill township council for approval. No design firm has yet been attached to the project, but Stridick said one is “assembling some of the land,” and Melvin said that local leaders “do have a developer in mind.”
Despite the lack of any definitive timeline, both men said they expect a site plan could come before the board at some point this year.
“I’m very excited about this project,” Stridick said.
Get more local news that matters. Check out NJ Pen on Facebook and Twitter, [tinypass_offer text=”or click here to become a supporter.”]








